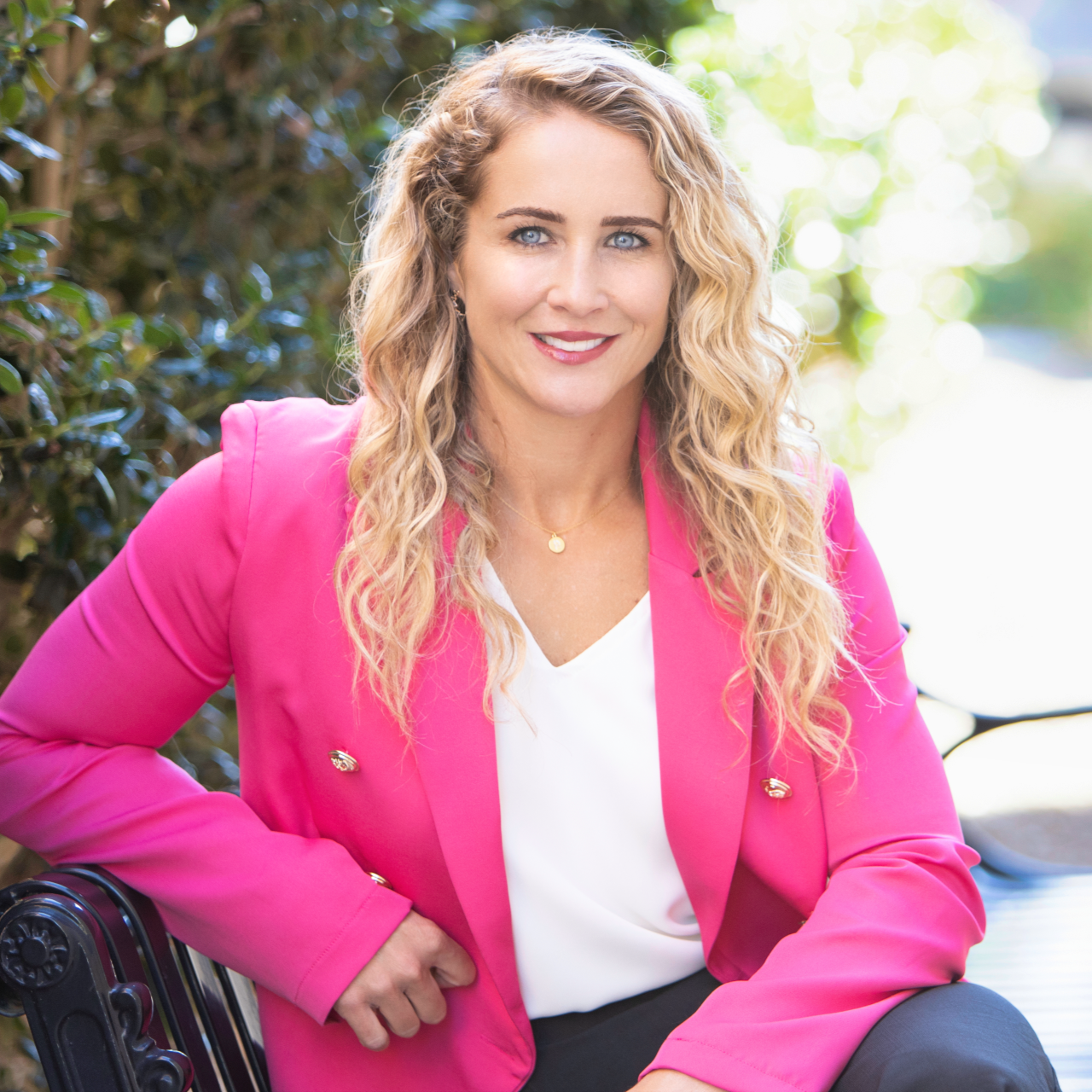Fort Mill, SC 29715 1003 Dorsey Drive
$650,000
Sold: Jun 18, 2025



35 more




































Presented By: Keller Williams South Park; liz.koelling@redbudgroup.com
Home Details
Practically new and move-in ready, this 4-bedroom, 2.5-bath home is located on a cul-de-sac in the highly desirable McCullough neighborhood—known for its top-tier amenities including two pools, a splash pad, tennis courts, and a playground. The open floor plan features a formal dining room, first-floor office, and a spacious kitchen with an oversized island that flows into the living room with a cozy fireplace. Upstairs you'll find a large primary suite with a luxurious ensuite bath featuring dual vanities and a shower and garden tub. Also upstairs are three additional bedrooms, two full baths, and a versatile bonus room. The fully fenced backyard offers privacy and space to relax or entertain. This home has been meticulously maintained and offers modern comfort in a vibrant, amenity-rich community. Enjoy a 1.5% closing cost credit with preferred lender!
Presented By: Keller Williams South Park; liz.koelling@redbudgroup.com
General for 1003 Dorsey Drive
AppliancesConvection Oven, Dishwasher, Disposal, Double Oven, Exhaust Fan, Exhaust Hood, Gas Cooktop, Gas Water Heater, Microwave, Oven, Plumbed For Ice Maker, Self Cleaning Oven, Wall Oven, Washer/Dryer
Architectural StyleTraditional
Assoc Fee Paid PerQuarterly
Association NameKeuster Management
CAR_HOASubjectToRequired
CityFort Mill
Community FeaturesClubhouse, Dog Park, Fitness Center, Game Court, Outdoor Pool, Playground, Sidewalks, Sport Court, Street Lights, Tennis Court(s), Walking Trails
Construction MaterialsFiber Cement, Glass, Shingle/Shake
Construction TypeSite Built
CoolingCentral Air, Electric
CountyYork
Elementary SchoolUnspecified
Full Baths2
HOA Fee$332.75
HeatingCentral, Natural Gas
High SchoolUnspecified
Lot Size UnitsAcres
Middle/Junior High SchoolUnspecified
New ConstructionNo
Property SubtypeSingle Family Residence
Property TypeResidential
RoofShingle
SewerCounty Sewer
Standard StatusClosed
Subdivision NameMccullough
Tax Assessed Value560083
UtilitiesCable Available, Electricity Connected, Fiber Optics, Natural Gas, Underground Power Lines, Underground Utilities, Wired Internet Available
Virtual TourClick here
Virtual TourClick here
Year Built2022
Interior for 1003 Dorsey Drive
Above Grade Finished Area3010
Bedroom
Below Grade Finished Area
Fireplace FeaturesGas Log, Living Room
Fireplace Y/NYes
FlooringCarpet, Laminate
Half Baths1
Interior AmenitiesAttic Stairs Pulldown, Attic Walk In, Cable Prewire, Drop Zone, Kitchen Island, Open Floorplan, Pantry, Storage, Walk-In Closet(s), Walk-In Pantry
Laundry FeaturesElectric Dryer Hookup, Inside, Laundry Room, Upper Level, Washer Hookup
SqFt Lower 0
SqFt Main1357
SqFt Upper1653
Total Baths3
Total Bedrooms4
Exterior for 1003 Dorsey Drive
Exterior AmenitiesIn-Ground Irrigation
Foundation DetailsSlab
Lot FeaturesCorner Lot, Cul-De-Sac, Sloped, Wooded, Views
Lot Size Area0.2149
Main Level Garage YNYes
Parking FeaturesDriveway, Attached Garage, Garage Door Opener, Garage Faces Front
Road ResponsibilityDedicated to Public Use Pending Acceptance
Road Surface TypeConcrete, Paved
Water SourceCounty Water
Additional Details
Price History

Carmen Reitzel
Associate

 Beds • 4
Beds • 4 Full/Half Baths • 2 / 1
Full/Half Baths • 2 / 1 SQFT • 3,010
SQFT • 3,010 Garage • 2
Garage • 2