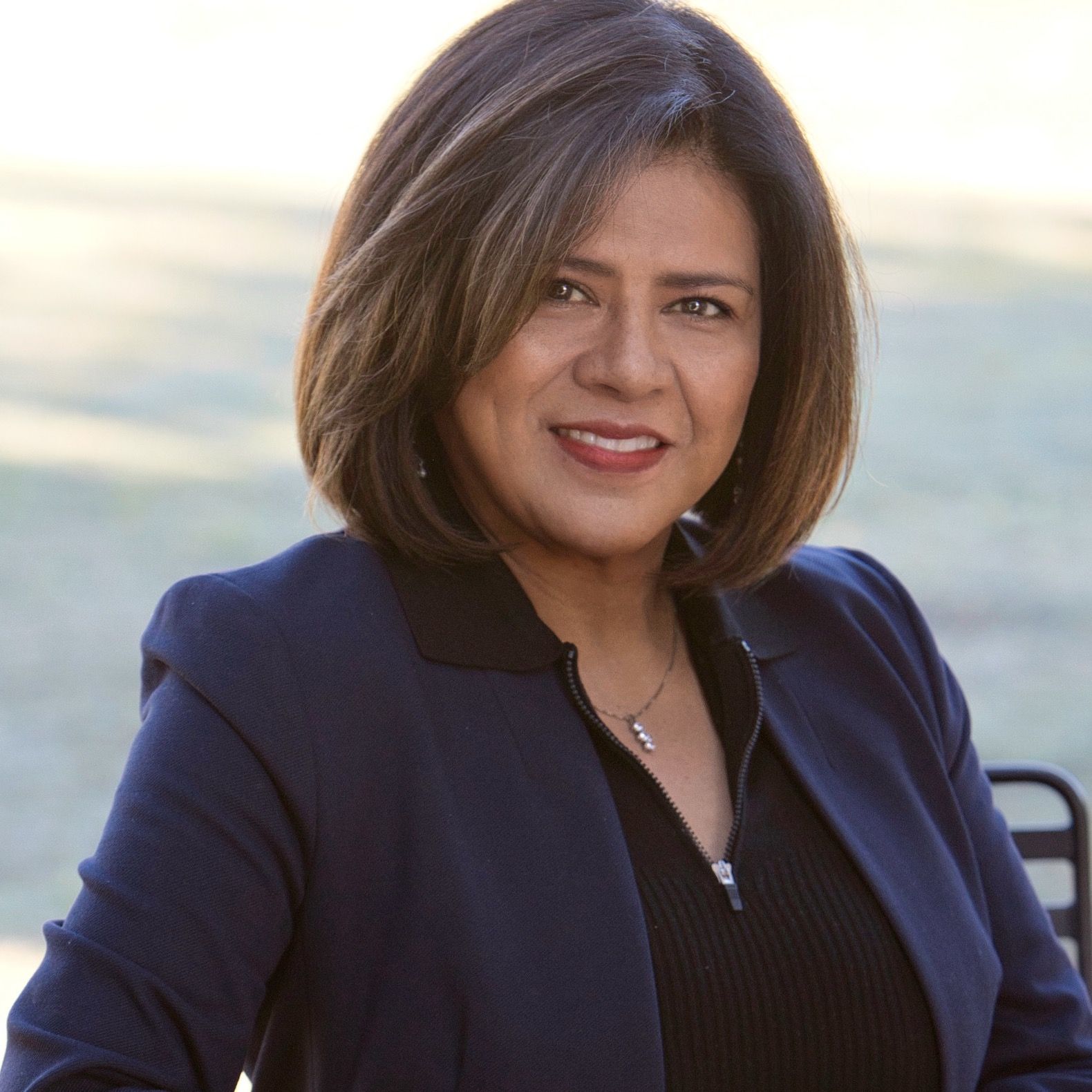Boone, NC 28607 878 Red Cedar Road
$4,600,000



45 more














































Presented By: Nick Presnell with Storied Real Estate; (828) 964-2094
Home Details
Welcome home to 878 Red Cedar Road in the premier mountain community of Blue Ridge Mountain Club (BRMC). Nestled on a 15 acre sanctuary of its own, 878 Red Cedar’s outdoor living presents an especially inviting space. This home, offered furnished, provides endless opportunities to connect with nature from your custom fire garden and planting/harvesting beds. Gaze out over your lush grove with views of the Blue Ridge Mountains from the expansive windows throughout this stunning home. Designed to comfortably host family and friends with four guest suites and a gracious lower level meant for entertaining. Enjoy a hike from your private trailhead to Laurel Creek for a tranquil afternoon or enjoy an in home workout and sauna session in the upper level wellness and office space. Blue Ridge Mountain Club's elevated amenities and recreation are in close proximity at Watson Gap Village and The Meadows with Red Cedar’s premium location. The possibilities are endless with this unique refuge inside BRMC, offered furnished and ready for you to come home. BRMC amenities include Ascent Wellness and Fitness Center, Lookout Grill, Jasper House, Watson Gap Park (Featuring Pickleball Courts, Bocce Ball, and Horse Shoe) as well as Chetola Sporting Reserve and, The Meadows Village (Featuring stunning Mountain Side Pool, Pickleball Courts, Pavilion and Great Lawn). For the nature lover, nearly 50 miles of hiking/UTV trails, tucked swimming holes, pure mountain streams, and a 6,000 acres backyard are waiting for your exploration. BRMC’s national park-like setting and elevated amenities create the perfect blend of retreat, rewind, and recreation. 878 Red Cedar awaits you in Blue Ridge Mountain Club, a premier mountain community, where a life-well lived is yours.
Presented By: Nick Presnell with Storied Real Estate; (828) 964-2094
General for 878 Red Cedar Road
Additional Parcels Y/NNo
AppliancesDryer, Dishwasher, Disposal, GasWaterHeater, Microwave, Range, Refrigerator, TanklessWaterHeater, Washer
Architectural StyleMountain
Assoc Fee Paid PerQuarterly
Attached Garage Yes
AttributionContact(828) 964-2094
Carport Y/NYes
CityBoone
Community FeaturesClubhouse, FitnessCenter, Fishing, Gated, Pickleball, Pool, TrailsPaths, LongTermRentalAllowed
Construction MaterialsCedar, ShakeSiding, Stone, WoodSiding, WoodFrame
CoolingCentralAir
CountyWatauga
ElectricGenerator
Elementary SchoolParkway
Full Baths5
Garage Spaces2.0
Garage Y/NYes
HOAYes
HOA Fee$2316.16
HeatingElectric, ForcedAir, HeatPump, Propane
High SchoolWatauga
Home Warranty Y/NNo
Land Lease Y/NNo
Lease Considered Y/NNo
Lease Renewal Y/NNo
LevelsThreeOrMore
Lot Size UnitsAcres
MLS Area3-Elk, Stoney Fork (Jobs Cabin, Elk, WILKES)
MobileHomeRemainsYNNo
ModificationTimestamp2025-08-18T23:14:08.843-00:00
New ConstructionNo
Patio/Porch FeaturesCovered, Multiple
Pool FeaturesCommunity
PostalCityBoone
Property Attached Y/NNo
Property Sub Type AdditionalSingleFamilyResidence
Property SubtypeSingleFamilyResidence
Property TypeResidential
Rent Control Y/NNo
RoofArchitectural, Metal, Shingle
Security FeaturesSecuritySystem, ClosedCircuitCameras
Senior Community Y/NNo
SewerCommunityCoopSewer
Standard StatusActive
StatusActive
Stories Count3
Subdivision NameBlue Ridge Mountain Club
Tax Annual Amount6251.04
Tax Lot236
UtilitiesHighSpeedInternetAvailable
ViewLongRange, Mountains
Year Built2014
Zoning DescriptionResidential
Interior for 878 Red Cedar Road
Above Grade Finished Area3807.0
Air Conditioning Y/NYes
BasementCrawlSpace
Basement (Y/N)No
Below Grade Finished Area2825.0
Fireplace FeaturesThree, Gas, Stone, Vented, Outside
Fireplace Y/NYes
Half Baths2
Heating Y/NYes
Interior AmenitiesWetBar, Furnished, Sauna, VaultedCeilings, WindowTreatments
Laundry FeaturesMainLevel
Total Baths7
Total Bedrooms4
Total Fireplaces3
Total Stories3
Window FeaturesCasementWindows, DoubleHung, WindowTreatments
Exterior for 878 Red Cedar Road
Building Area Total6632.0
Crops Included Y/NNo
Exterior AmenitiesPavedDriveway
Horse Y/NNo
Irrigation Water Rights Y/NNo
Lot Size Acres15.182
Lot Size Area15.182
Parking FeaturesAttached, Carport, Driveway, Detached, Garage, TwoCarGarage, Paved, Private
Road Frontage TypePrivateRoad
Road Surface TypePaved
SpaNo
Water SourceCommunityCoop
Waterfront Y/NNo
Additional Details
Price History
Schools
Middle School
N/A
Elementary School
Parkway Elementary School

Myrna Medina
Associate

 Beds • 4
Beds • 4 Full/Half Baths • 5 / 2
Full/Half Baths • 5 / 2 SQFT • 6,632
SQFT • 6,632 Garage • 2
Garage • 2