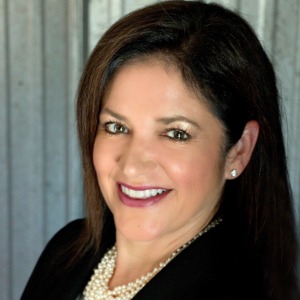New Bern, NC 28560 4015 Emerald View
$316,490
Sold: May 29, 2025



18 more



















Presented By: D.R. Horton New Bern with D.R. Horton, Inc..
Home Details
Come tour 4015 Emerald View! One of our new homes at Madeline Farm, located in New Bern, NC. Welcome to the Cali floor plan, a beautifully designed home with an inviting open layout, perfect for both living and entertaining. This spacious residence offers four bedrooms and two full bathrooms, making it an ideal choice for families of all sizes. The kitchen is a standout feature, boasting elegant Anit countertops and a modern single-basin sink. The primary suite provides a private retreat with a walk-in shower, double sinks, and two roomy closets. Every new home in this community comes equipped with the Home Is Connected(r) Smart Home Package, enabling you to control your thermostat, front door light, lock, and video doorbell conveniently from your smartphone or through voice commands with Alexa. Please note, the photos provided are for illustration purposes only, and actual interior and exterior features, options, and colors may vary. Don't miss your chance to become part of this vibrant new community! Prime location just 15 minutes from MCAS Cherry Point, 10 minutes from downtown New Bern, and 45 minutes to Atlantic Beach, you'll have access to everything you need. Make the Cali your new home at Madeline Farm today! *Photos are for representational purposes only.
Presented By: D.R. Horton New Bern with D.R. Horton, Inc..
General for 4015 Emerald View
CityNew Bern
City LimitsYes
Cobra ZoneNo
ConstructionWood Frame
CoolingCentral Air, Heat Pump
CountyCraven
Days on Market43
Est. Complete Date2025-07-10
Full Baths2
Geo Lat35.036615
Geo Lon-77.002095
HOAYes
HOA and Neigh AmenitiesMaint - Comm Areas
Half Baths1
Heated Area1600 - 1799
HeatingForced Air, Heat Pump
Listing Member NameD.R. Horton New Bern
Location TypeMainland
Lot Sqft9148.00
New ConstructionYes
On Site Pool/SpaNone
Pets AllowedCats OK, Dogs OK
Property TypeA
RoofArchitectural Shingle
RoomsBedroom 2, Other, Office, Master Bedroom, Family Room, Bedroom 5, Bedroom 4, Bedroom 3
Selling Member NameJESSICA CASSITY
Special AssessmentsNone
StatusClosed
Stipulation of SaleStandard
Stories1.0
Sub-TypeSingle Family Residence
SubdivisionMadeline Farm
Tax Assessed Value0.00
Tax Year2025
TermsCash, VA Loan, FHA, Conventional
UtilitiesSewer Available, Water Available
Water HeaterElectric
WaterviewNo
Year Built2025
Zoningresidental
Interior for 4015 Emerald View
AtticStairs - Pull Down
BasementNone
Dining RoomCombination
Fireplace1
FlooringCarpet, Laminate, LVT/LVP
Interior FeaturesHigh Ceilings, Kitchen Island
Laundry FeaturesHookup - Dryer, Hookup - Washer
List Price/SqFt179.42
Master Bedroom LevelNon Primary Living Area
Rooms6
Rooms: Bedroom 2 LevelFirst
Rooms: Bedroom 3 LevelSecond
Rooms: Bedroom 4 LevelSecond
Rooms: Bedroom 5 LevelSecond
Rooms: Family Room LevelFirst
Rooms: Master Bedroom LevelSecond
Rooms: Office LevelFirst
Rooms: Other LevelSecond
StoriesTwo
Total Bathrooms3.00
Total Bedrooms4
Exterior for 4015 Emerald View
Attached Carport Spaces2.00
Construction TypeStick Built
Detached Carport Spaces0.00
Exterior FinishVinyl Siding
FencingNone
FoundationSlab
Garage & Parking: Total # Garage Spaces2.00
Garage & Parking: Total Carport Spaces0.00
Lot84
Lot Acres0.21
Lot Dimensionsvariable
Lot FeaturesLevel
MLS Identifier20150918160742258811000000
Parking FeaturesDetached, Off Street, Paved
Patio and Porch FeaturesPatio, Porch
Road Type/FrontagePaved, Public (City/Cty/St)
WaterfrontNo

Anne Plakakis
Associate

 Beds • 4
Beds • 4 Full/Half Baths • 2 / 1
Full/Half Baths • 2 / 1 SQFT • 1,764
SQFT • 1,764 Garage • 2
Garage • 2