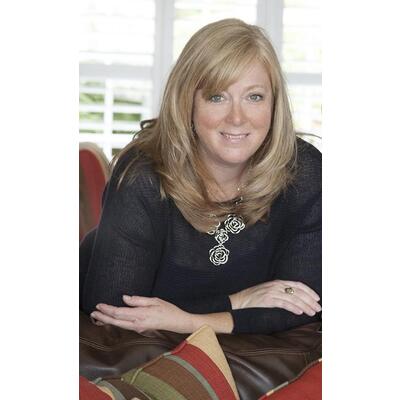Ash, NC 28420 5150 Project Road NW
$229,000
Sold: May 01, 2025



29 more






























Presented By: The Andrews Team with Coldwell Banker Sea Coast Advantage - (910) 540-9879
Home Details
Looking for a charming, nostalgic cottage? This delightful 1930s-style home could be just what you're after! Nestled on 2.48 acres, there's plenty of room to spread out and enjoy the peaceful surroundings. The home features 2 bedrooms, 1 bathroom, a cozy kitchen, living room, dining room (or den), and a laundry room that has even served as additional sleeping space. They believe the laundry room was once a porch. If you're drawn to the country lifestyle with no HOA restrictions, this is a must-see! The timeless charm of an older home is truly special. Plus, the sellers are leaving behind 1-2 cords of firewood for the buyer to use in the woodstove!
Presented By: The Andrews Team with Coldwell Banker Sea Coast Advantage - (910) 540-9879
General for 5150 Project Road NW
CityAsh
City LimitsNo
Cobra ZoneNo
ConstructionWood Frame
CoolingHeat Pump, Wall/Window Unit(s), See Remarks
CountyBrunswick
Days on Market18
Full Baths1
Geo Lat34.095173
Geo Lon-78.522734
HOANo
Half Baths
Heated Area800 - 999
HeatingHeat Pump, Wood Stove
Listing Member NameThe Andrews Team
Location TypeMainland
Lot Sqft108029.00
New ConstructionNo
Property TypeA
RoofShingle
RoomsBedroom 1, Living Room, Kitchen, Dining Room, Bedroom 2
School DistrictBrunswick County Schools
Secondary SubdivisionN/A
Selling Member NameCaitlin Richardson Group
Special AssessmentsNone
StatusClosed
Stipulation of SaleNone
Stories1.0
Sub-TypeSingle Family Residence
SubdivisionNot In Subdivision
Tax Assessed Value74940.00
Tax Year2024
TermsCash, Conventional
UtilitiesSeptic On Site, Well Water
Virtual TourClick here
Water HeaterElectric
WaterviewYes
Year Built1930
ZoningCO-RR
Interior for 5150 Project Road NW
Appliances/EquipDryer, Washer, Refrigerator, Range
AtticAccess Only
BasementNone
Dining RoomCombination, Formal
Fireplace1
FlooringLVT/LVP, Vinyl
Interior Features1st Floor Master, Walk-In Closet, Wood Stove
Laundry FeaturesHookup - Dryer, Room, Hookup - Washer
List Price/SqFt234.63
Master Bedroom LevelPrimary Living Area
Rooms5
Rooms: Bedroom 1 LevelMain
Rooms: Bedroom 2 LevelMain
Rooms: Dining Room LevelMain
Rooms: Kitchen LevelMain
Rooms: Living Room LevelMain
StoriesOne
Total Bathrooms1.00
Total Bedrooms2
Exterior for 5150 Project Road NW
Attached Carport Spaces0.00
Construction TypeStick Built
Detached Carport Spaces0.00
Driveway Spaces4.00
Exterior FeaturesThermal Windows
Exterior FinishAsbestos
FencingNone
FoundationSee Remarks
Garage & Parking: Total # Garage Spaces0.00
Garage & Parking: Total Carport Spaces0.00
Lot Acres2.48
Lot Dimensions482 x 276 x 235 x 423 approx
Lot FeaturesLevel, Open
Lot Water FeatureNone
MLS Identifier20150918160742258811000000
Parking FeaturesOff Street, Shared
Patio and Porch FeaturesCovered, Porch
Road Type/FrontageMaintained, Public (City/Cty/St), Paved
View TypePond View
WaterfrontNo

Amy Fesmire
Associate

 Beds • 2
Beds • 2 Baths • 1
Baths • 1 SQFT • 976
SQFT • 976