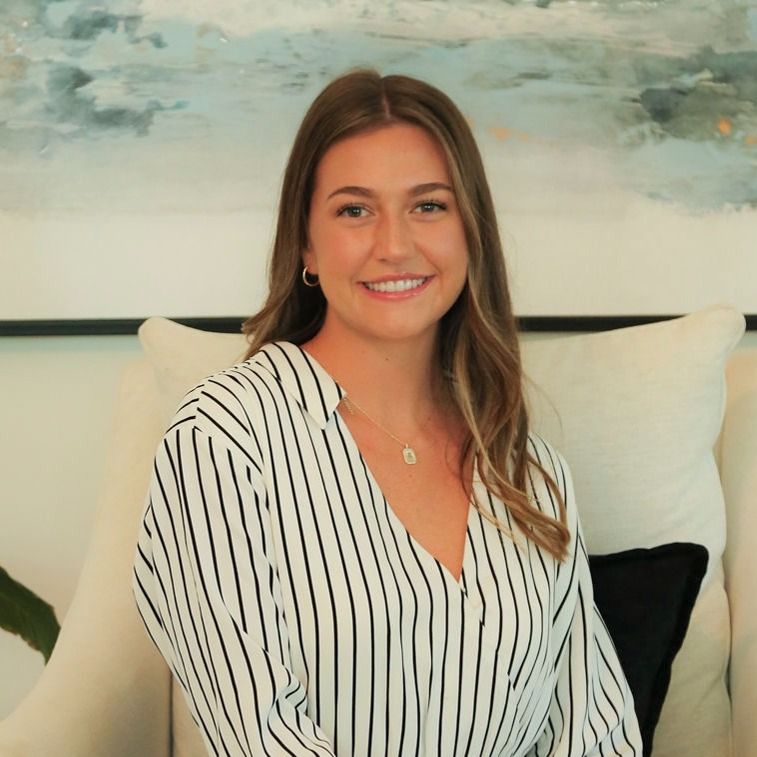Morehead City, NC 28557 4112 Country Club Road
$389,900
Sold: Jul 09, 2025



49 more


















































Presented By: Christopher E Latham with Realty World First Coast Rlty - (252) 622-7362
Home Details
NOW AVAILABLE - NEWLY RENOVATED ONE LEVEL FOUR BEDROOM HOME ON LARGE CORNER LOT!Freshly painted interior and exterior along with all new carpet and wide plank LVP flooring. The completely remade kitchen opens to the family room and features new cabinets, tile backsplash, attractive butcher block counters, a large island and stainless-steel appliances. Each bathroom has been totally transformed with new vanities, commodes and redone tubs/showers. Exterior features include a front porch as well as a rear patio and large screened porch overlooking the big back yard. Attached 17' x 21' garage. This delightful home is conveniently located just minutes to downtown Morehead City, schools, medical facilities, marinas and Crystal Coast beaches. No HOA or city taxes.
Presented By: Christopher E Latham with Realty World First Coast Rlty - (252) 622-7362
General for 4112 Country Club Road
CityMorehead City
City LimitsNo
Cobra ZoneNo
ConstructionWood Frame
CoolingHeat Pump
CountyCarteret
Days on Market12
Elementary School 2Morehead City Elem
Full Baths2
Geo Lat34.736664
Geo Lon-76.769548
HOANo
Half Baths
Heated Area1800 - 1999
HeatingHeat Pump
Listing Member NameChristopher E Latham
Location TypeMainland
Lot Sqft32496.00
New ConstructionNo
Property TypeA
RoofShingle
RoomsBedroom 1, Living Room, Kitchen, Bedroom 4, Bedroom 3, Bedroom 2
Secondary SubdivisionN/A
Selling Member NameJohn George Suralik IV
Special Assessmentsn/a
StatusClosed
Stipulation of SaleStandard
Stories1.0
Sub-TypeSingle Family Residence
SubdivisionLake N Shore
Tax Assessed Value160309.00
Tax Year2024
TermsCash, Conventional
Virtual TourClick here
Water HeaterElectric
Year Built1977
ZoningR20
Interior for 4112 Country Club Road
Appliances/EquipBuilt-In Microwave, Water Softener, Refrigerator, Electric Oven, Dishwasher
AtticStairs - Pull Down
Dining RoomCombination
Fireplace1
FlooringCarpet, LVT/LVP
Interior FeaturesBookcases, Solid Surface, Walk-in Shower, Kitchen Island, Master Downstairs, Ceiling Fan(s)
Laundry FeaturesHookup - Dryer, Laundry Closet, Hookup - Washer
Master Bedroom LevelPrimary Living Area
Rooms7
StoriesOne
Total Bathrooms2.00
Total Bedrooms4
Exterior for 4112 Country Club Road
Attached Carport Spaces1.00
Construction TypeStick Built
Detached Carport Spaces0.00
Exterior FeaturesNone
Exterior FinishStucco
FencingNone
FoundationSlab
Garage & Parking: Total # Garage Spaces1.00
Garage & Parking: Total Carport Spaces0.00
Lot7
Lot Acres0.75
Lot Dimensions129F x 253 RT x 129 B X 252 L - approx
Lot FeaturesCorner Lot, Level
MLS Identifier20150918160742258811000000
Parking FeaturesGarage Faces Side, On Site, Paved
Patio and Porch FeaturesCovered, Patio, Screened, Porch
Road Type/FrontageMaintained, See Remarks, Private Road, Paved
WaterfrontNo
Additional Details
Price History

Ashley Whitaker
Associate

 Beds • 4
Beds • 4 Baths • 2
Baths • 2 SQFT • 1,800
SQFT • 1,800 Garage • 1
Garage • 1